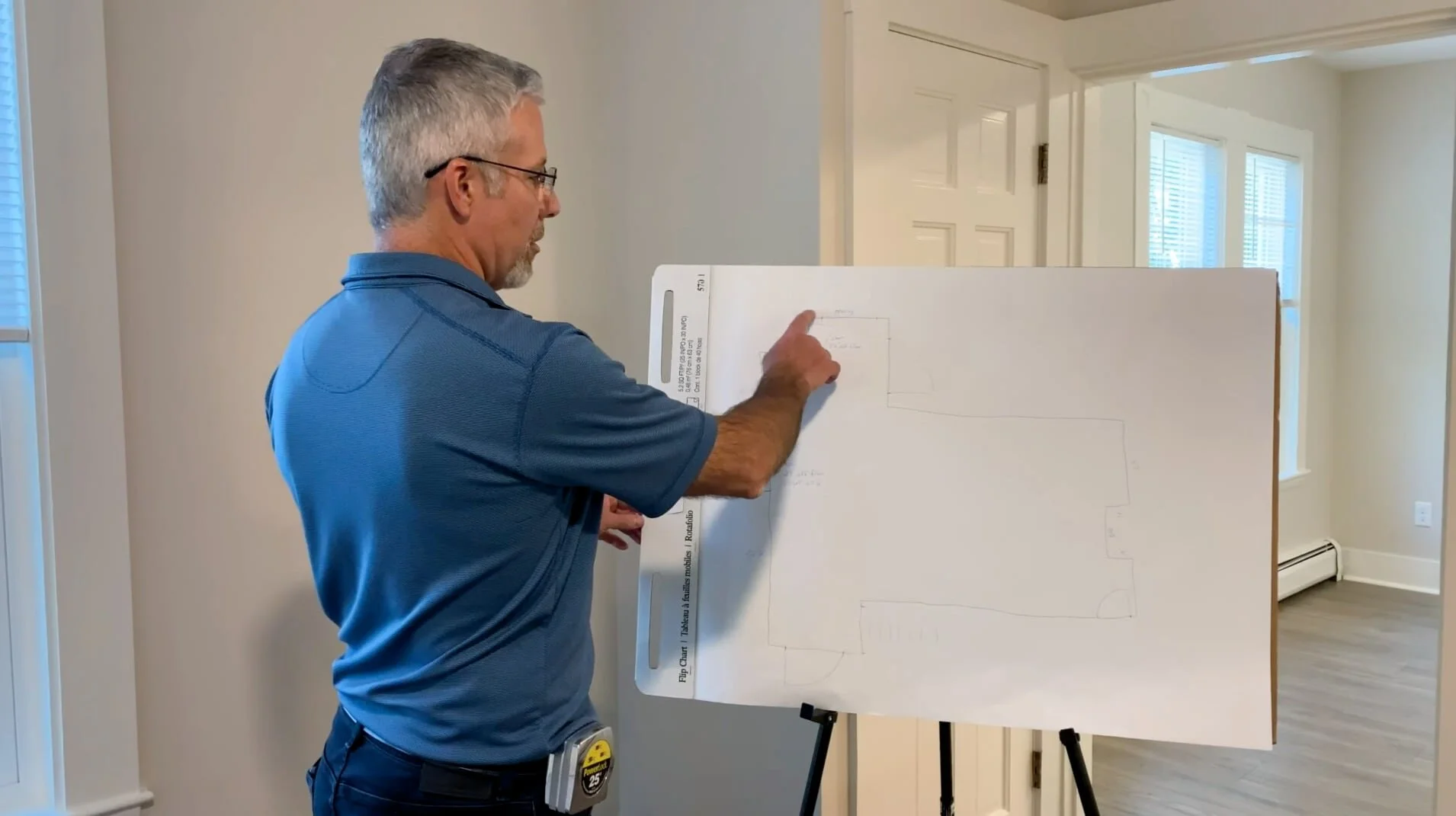Measuring your kitchen doesn't need to feel intimidating with the right process in place. During the consultation process with Watch City Kitchens, homeowners work closely with a design team. After their consultation, the designer sends along with a measuring guide and requests photos.
Photos are easy to complete and will take a few minutes. Turn on all your kitchen lights and hold your smartphone in landscape mode. Shoot each wall and entryway while rotating around your kitchen and hold your camera as steady as possible. Stand against your walls, corners, and doorways to get a full look at every angle of your kitchen. Once the photos are complete, the design team will use them along with your measurements to get started on your project.
When you're ready to sketch your kitchen, use a pencil and start outlining the shape of your kitchen. You can indicate openings and jogs in your walls along the way. Afterward, add your door openings by adding a straight line for the doors and a curved line showing how it swings. Or just add two has marks for openings without doors and windows. Start measuring your walls from corner to the casing edges of your windows and from floor to ceiling.
If you have more questions about measuring and taking photos, watch our helpful video from Watch City Kitchens or call 781.893.3234 to speak to a designer.

